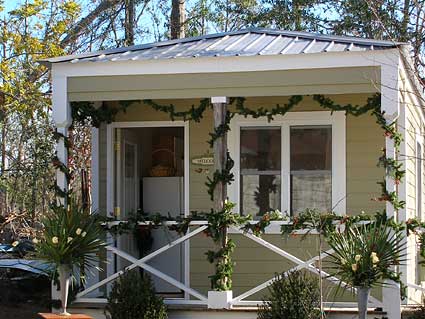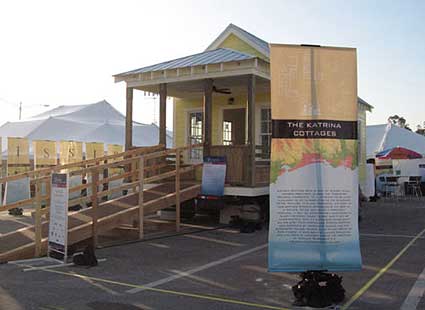|
|
 |
 |


By Stephen Filmanowicz and Emily Ziring
January 16, 2006 -- The six-day Mississippi Renewal Forum and its follow-up efforts produced an array of tools and plans -- from city and neighborhood plans to transportation improvements and house designs -- for coastal Mississippians and their local leaders to use in rebuilding and renewing their devastated communities.
Since Katrina's surge leveled 80 percent or more of Mississippi cities such as Waveland and Bay St. Louis and wiped out whole neighborhoods in larger cities such as Gulfport and Biloxi -- taking with it most traces of the cities' rich architectural heritage -- the charrette participants who focused on housing recognized two urgent needs. The people of the coast needed fast, affordable replacement shelter. And they also needed a way to reconnect with their towns' distinct character. They needed options beyond FEMA trailers and the typical house plans that would turn the coast into Anywhere U.S.A.
Charrette designers came through with nearly 100 designs for emergency housing, affordable housing serving longer-term needs, and storm-zone housing raised on stilt foundations. Through various mechanisms, these designs are beginning to influence home builders and to address the towering need for replacement housing in Mississippi, where an estimated 65,000 homes were lost to hurricane damage.
Progress is visible on a number of fronts:
Through the cooperation of charrette architects and a non-profit housing coalition, people in Pearlington, MS who lost their homes to Katrina are moving into sturdy, attractive temporary homes that contribute character to the neighborhoods in which they are built – and can easily be converted into attractive permanent houses down the road. The homes are specially adapted versions of 350-400 square-foot temporary homes available from New Hope Construction of Hendersonville, TN, one of the project partners. These furnished Habitat for Humanity homes can be purchased by residents after a gratis period for the construction cost, generally reduced through donated materials and labor to between $15,000 and $18,000.
After Katrina struck, New Hope joined with several Florida-based organizations – the Seaside Community Foundation, Habitat for Humanity of Walton County, and Hurricane Helpers of South Walton, FL -- to form the Walton County Hurricane Relief Coalition. At the request of Seaside, Florida, developer Robert Davis, executives of New Hope visited the Mississippi Renewal Forum, where architects Gary Justiss, R. John Anderson, and Susan Henderson showed how New Hope's existing designs could be modified to incorporate larger windows, a wider porch and other elements of the coastal vernacular. CNU-board member Ray Gindroz and his colleagues at Urban Design Associates provided additional advice based on their experience adapting high-quality designs to the unique production conditions associated with Habitat projects.
The coalition included some of these features in the first seven homes they committed to build in Pearlington, most of which are now underway. With 14 additional homes awaiting building, the designs continue to move even closer to a faithful interpretation of the vernacular through further design guidance from Anderson.
 The first Habitat home built after Hurricane Katrina in Pearlington.
The first Habitat home built after Hurricane Katrina in Pearlington.
Photo courtesy Seaside Community Foundation. The first home was completed in December and went to Suzie Burton and Josh Ward, a couple in their seventies who rode out Katrina by clinging to a post on the back porch of their former home as waters rose in Pearlington. The couple was married in their new home just before Christmas.
The 308 square-foot Katrina Cottage 1 was one of the smallest -- and most attention getting -- of the dozens and dozens of replacement houses conceived and sketched during the Mississippi Renewal Forum.
Designed by New Yorker Marianne Cusato with tall windows, a generous porch, graceful proportions and an anticipated build-out cost somewhere below $35,000, the captivating alternative to a bare-bones FEMA trailer landed on front page of the Biloxi Sun-Herald and became a hit with readers. They saw in it a temporary home they could inhabit with pride -- and later turn into a guesthouse or studio.
The tiny Katrina Cottage 1 -- now fully realized in bright-yellow plank siding, pressure-treated wood, and galvanized sheet roofing -- made a big impression as a special exhibit at the International Builders' Show, held in Orlando in January, 2006. Over four days, thousands were introduced to the potential to provide affordable housing of considerable character to those whose homes were demolished by Katrina.
 Katrina Cottage 1 at the International Builders' Show in Orlando.
Katrina Cottage 1 at the International Builders' Show in Orlando.
Photo by Sandy Sorlien. Built by Jackson, Mississippi, builder Jason Spellings with design assistance from Mississippi architect Michael Barranco and donated materials such as fiber-cement siding from sponsor James Hardie, the cottage left Orlando for display in Ocean Springs on the Mississippi Coast, before ultimately being donated to a Mississippi community. One of the goals of the exhibit was to find manufacturers interested in building the cottages in significant quantities. Cusato is optimistic that this mission was a success. She and her colleagues are currently in negotiations with several manufactures. Once under production, these cottages should be available in a variety of colors and materials for around $35,000.
"The house is faithful to traditions, yet it's ingenious in how the storage is handled. You'd think you were in a much bigger space," said CNU President John Norquist. "It's no suprise that it's already starting to influence the housing market."
A publication from the New Urban Guild -- "The Gulf Coast Emergency Plan Book" -- is turning designs from about 10 architects who were at the charrette into buildable house plans. The houses are "tiny houses" of about 200-800 square feet and "thin houses" of 500-1200 square feet. The latter are like traditional Gulf Coast shotgun cottages except that they have side hallways so residents can move between the front and back of the houses without having to walk through bedrooms and other private spaces. The Emergency Plan Book contains easy-to-follow plans for the developers, builders, and property owners addressing the urgent need to replace homes destroyed by Hurricane Katrina.
Available soon at www.newurbanguild.com, the volume of emergency plans is actually the first in a series of plan books coordinated by Steve Mouzon, a charrette participant and principal founder of the New Urban Guild. Due out later this spring, the second book in the series, "Katrina Cottages," will be a larger version of the "Emergency Plan" book, featuring about 40 buildable plans for houses designed with post-Katrina recovery in mind.
Due out this summer, the third book in the series, "Gulf Coast Houses," will include coastal house types larger than cottages. Published with the assistance of home products supplier James Hardie, this second and third books in the series will be sold at half price to anyone ordering from within the Katrina-devastated areas and is expected to sell on newsstands and in builders' supply centers in the region.
In addition to honoring the regional vernacular, a hallmark of the work of many of the architects at the charrette, the building plans feature storm-resistant foundations and frame reinforcement. The designs fit the narrow lots of coastal Mississippi’s traditional neighborhoods and the new neighborhoods envisioned by new urbanist planners.
Andrés Duany, a CNU co-founder and the charrette's lead organizer, said the Katrina Cottage and related post-charrette efforts are models for giving Mississippi residents the high-quality designs they deserve. "Everything that you build here has to be this nice," Duany told an audience of builders at last week's conference, referring to the cottage. "What [communities] will do in exchange for you building to this standard is to make approvals easy and efficient."
|
 |

|
 |

